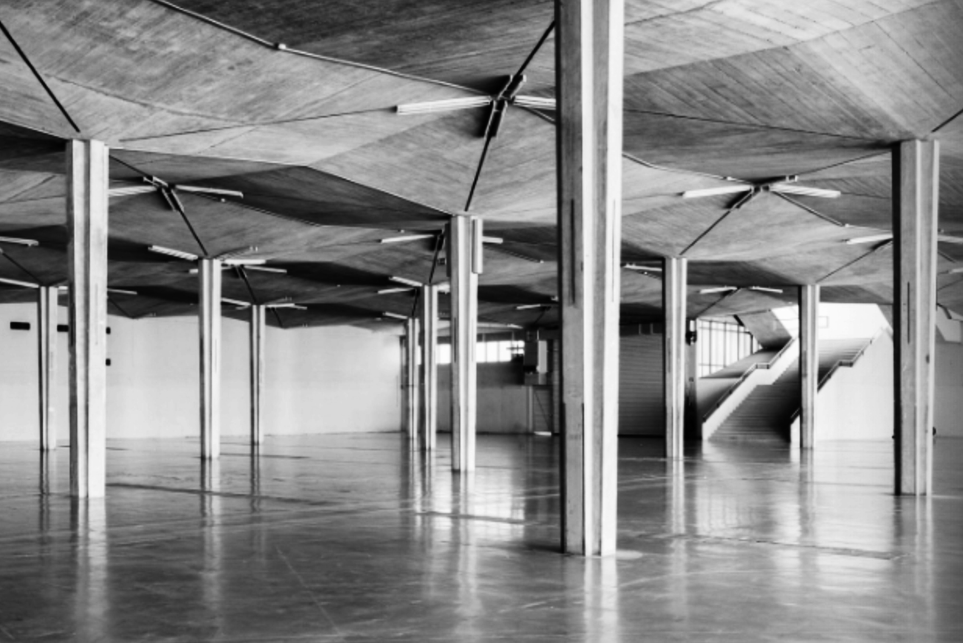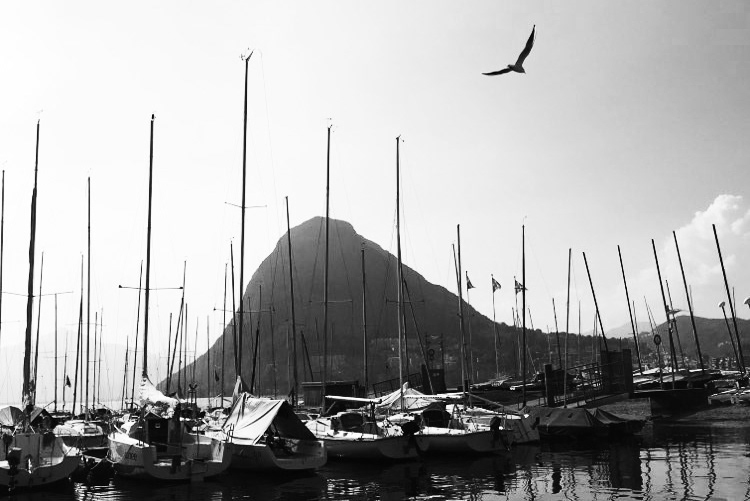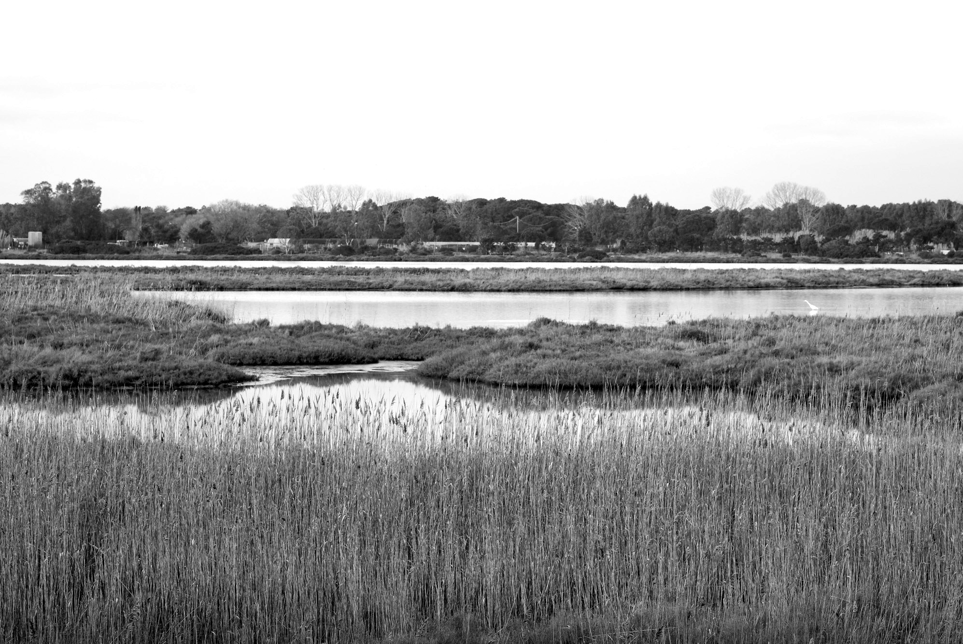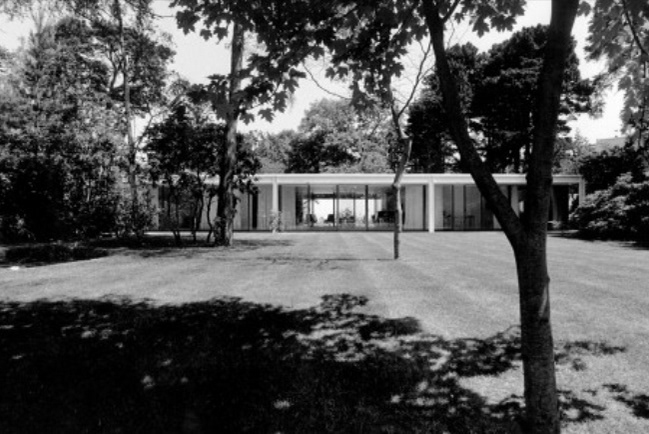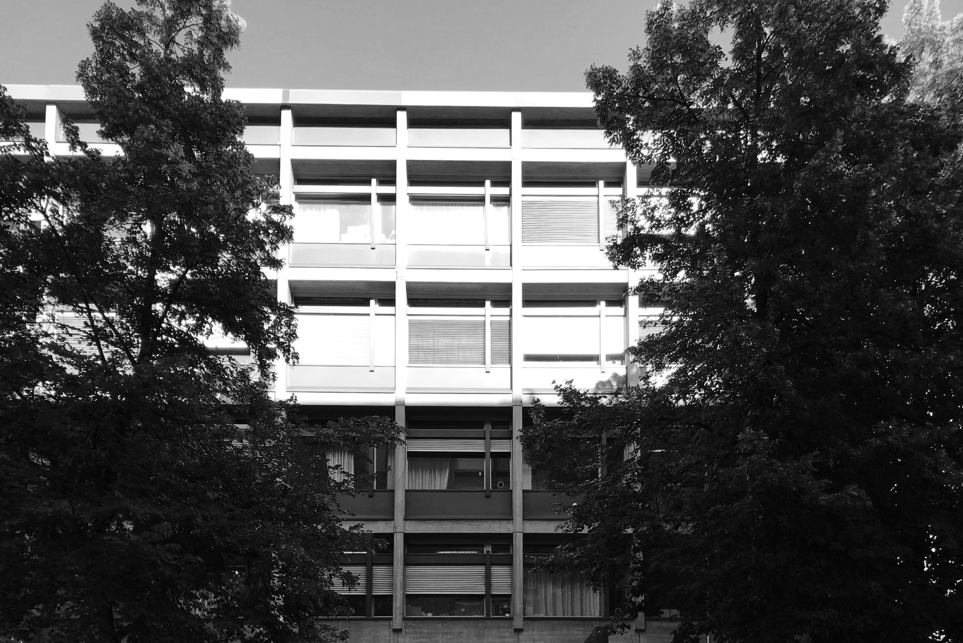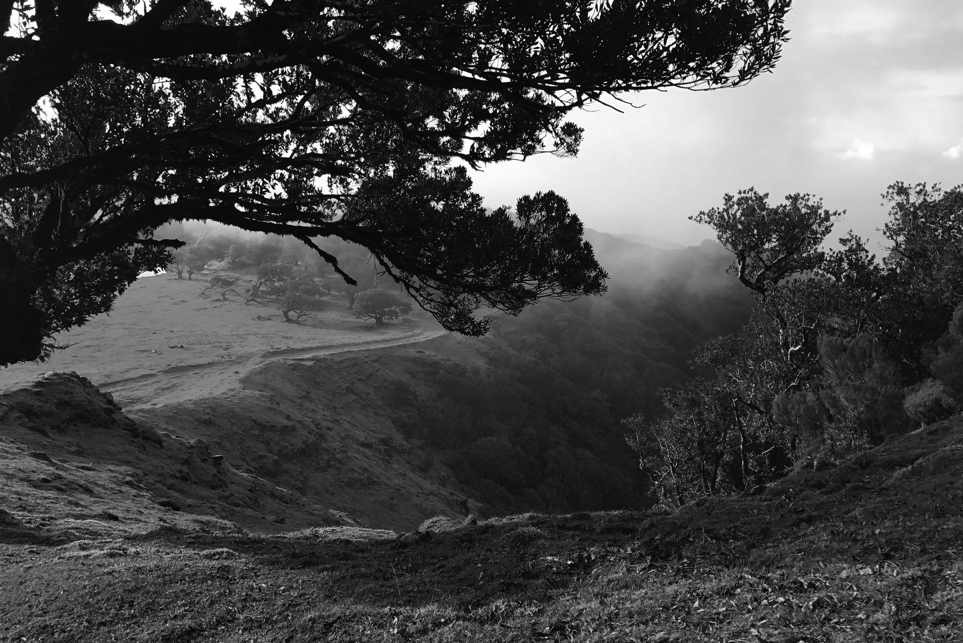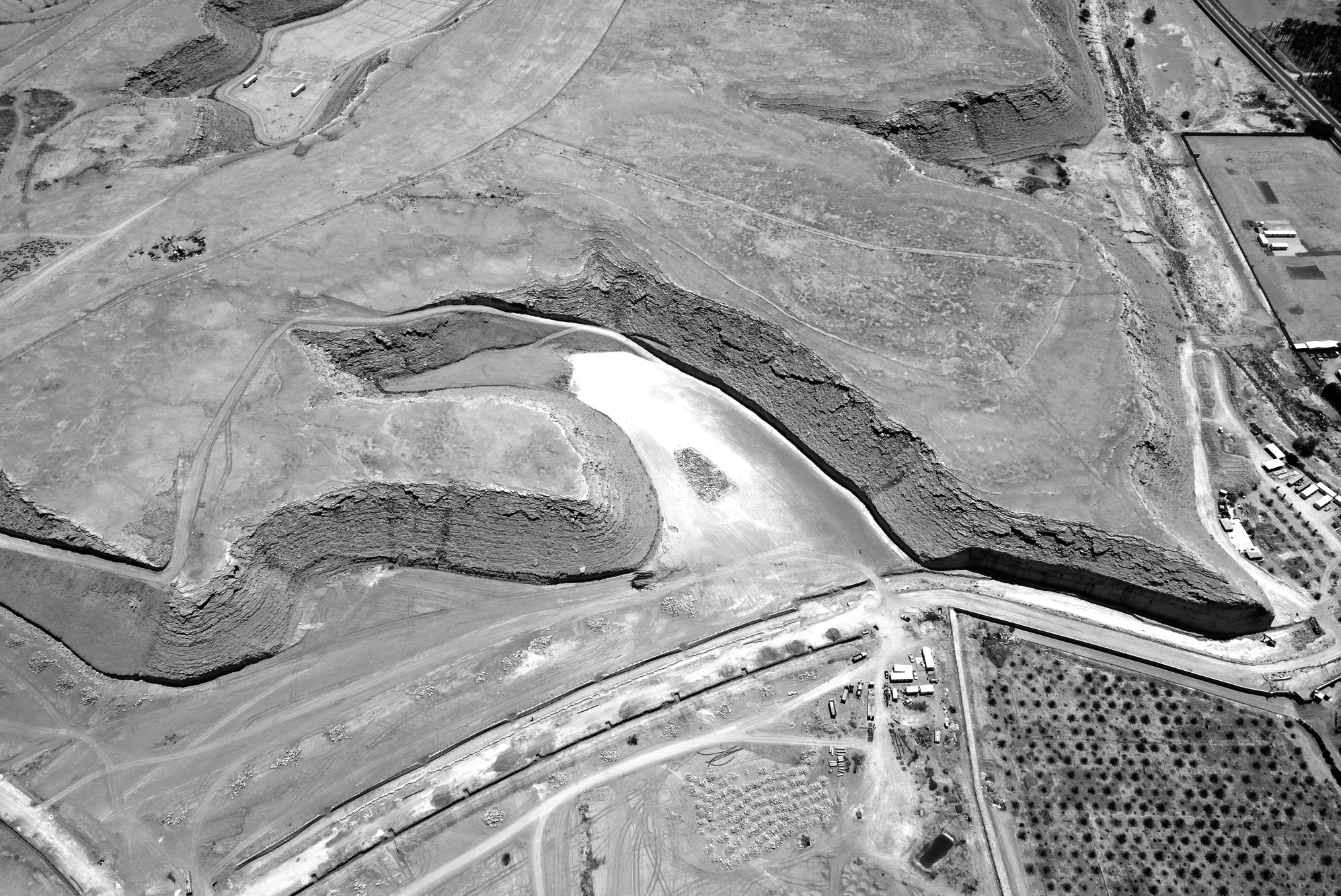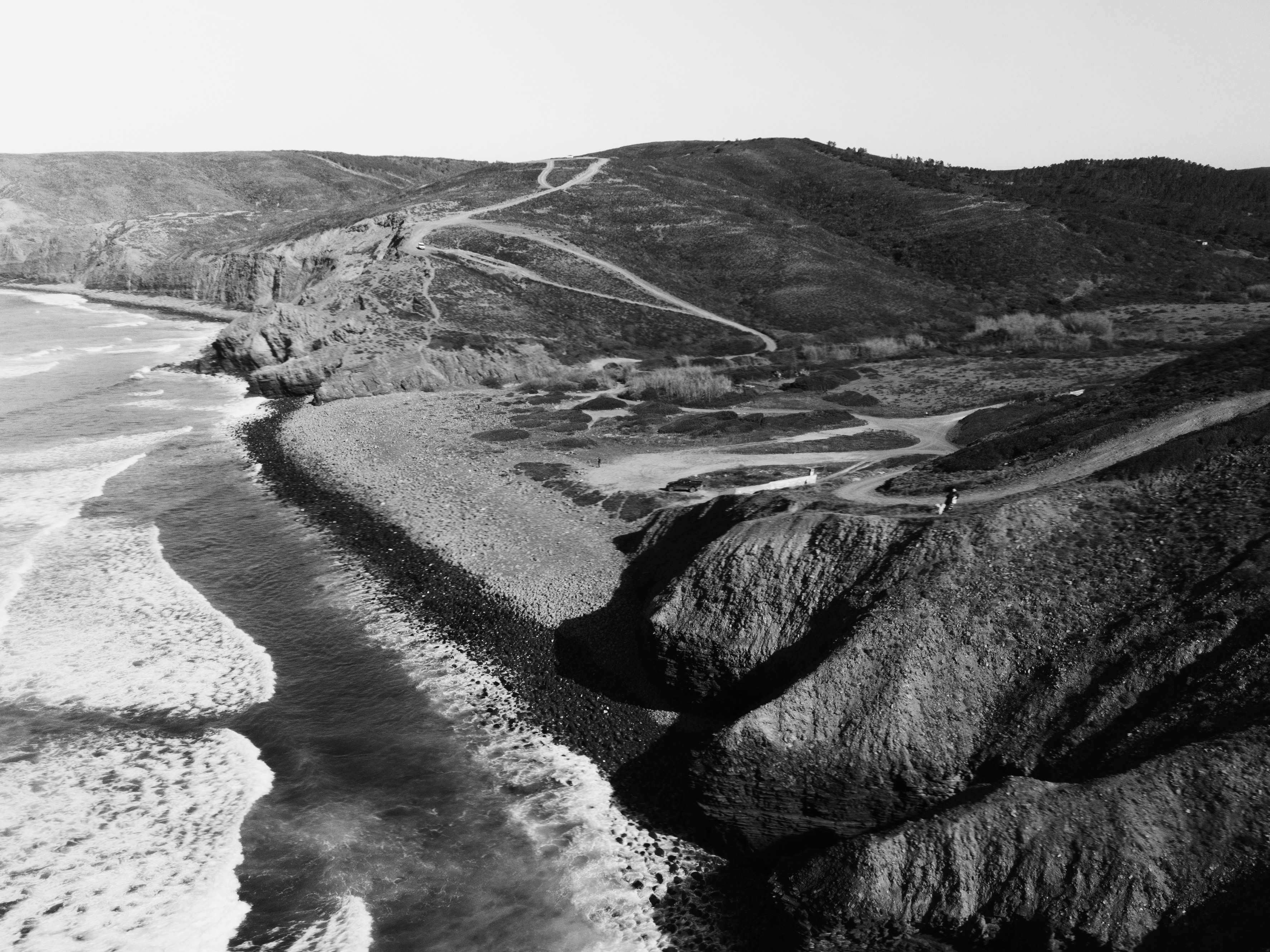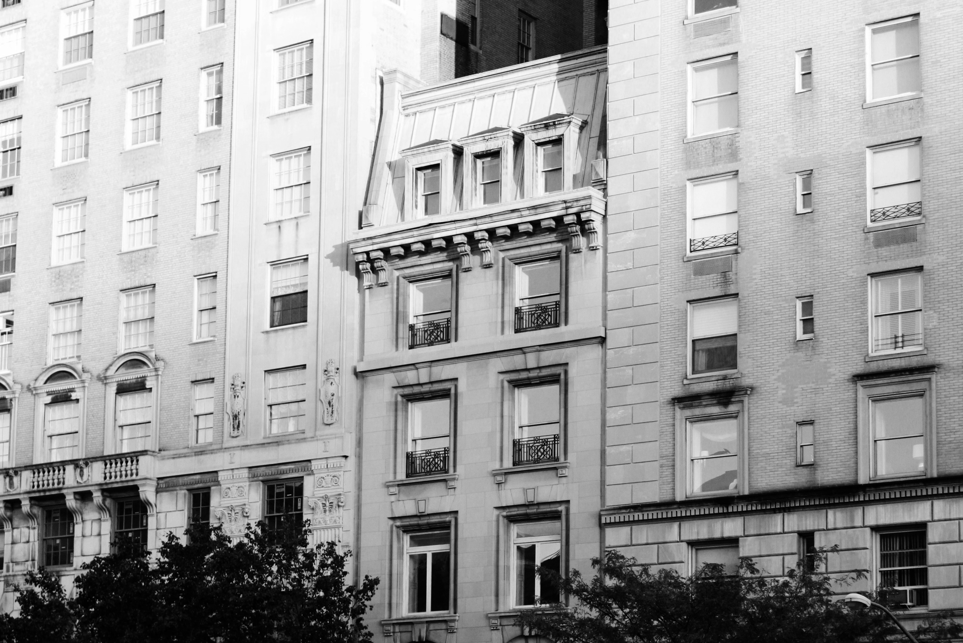Port autority in Cagliari, Italy
The design principle derives from two elements of the historical city of Cagliari: the towers and the walls. The towers in the past were used not only as an entrance to the city but also as a navigation system. The alignment of the two towers showed the axis of access to the port and this concept can be restored. The wall, historically, marked the profile of the city and created a boundary between the inside and the outside. The same concept is used for this diploma project of the port authority and the new cruise terminal in Cagliari. The building emphasizes the existing situation and acts as a boundary between the city and the protected area of the port. The project consists of a wall that follows the shape of the existing road, which leads to the industrial part of the city, and widens on both ends into two towers. The pedestrian flows for passenger boarding are developed on the ground floor. The current circulation system is modified in order to facilitate the transport of cars, buses, and trucks. Cars line up on the west side of the building, freeing up the current lane area and transforming it into a public space for the city. There is another public area, located on the west side of the building, with a playground for those waiting in line. The west tower contains a checkpoint after which vehicles can embark on the ship. Those arriving at the port pass through the east exit directly into the city. Passengers, on the other hand, enter the building from the north façade. People enter a hall, where they can find three security points and two check-in counters. The first floor has a commercial function and a waiting area, the second floor, on the other hand, provides a common terrace from which people can observe departures and arrivals. This outdoor rooftop is also directly accessible from the street via a ramp that runs along the façade. This direct connection to the city is intended as an extension of the public space. The upper floors of the towers are dedicated to offices with an open floor plan - the east tower is dedicated to the port authority and the west to customs. The proposed structure aims to emphasize the two different situations: a lightness and transparency towards the city and closure and limitation towards the port. The structure consists of concrete pillars that run along the entire perimeter of the building rotated towards the south façade to enhance the physical limit of the protected portal area. Concrete beams set between the pillars support the full width of the slab freeing the interior. A secondary structure of thin cables is introduced to hold the blinds and railings. Through the choice of structure and materiality, the concept of a building as a threshold that still functions as a boundary is reinforced.

