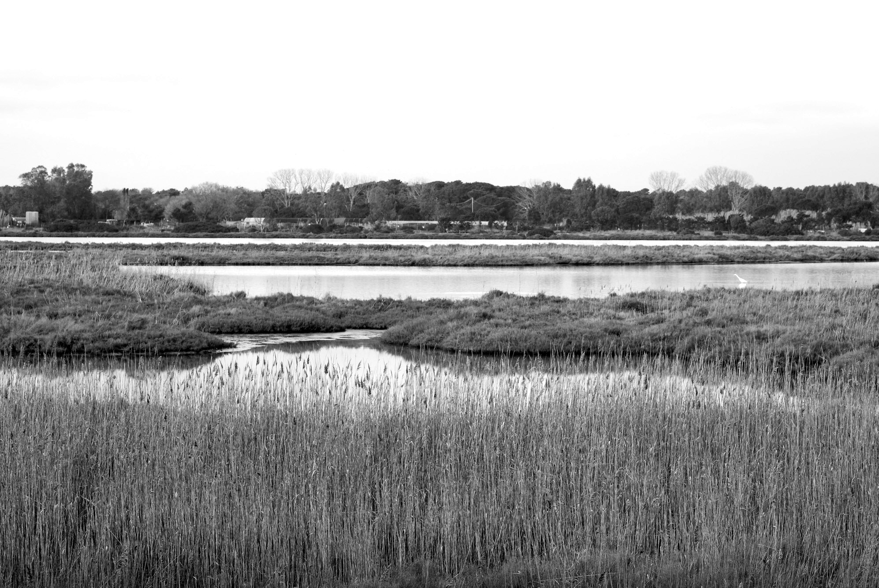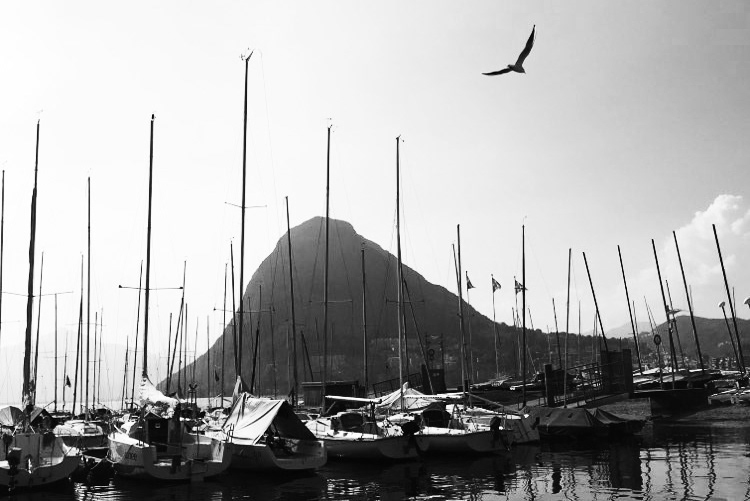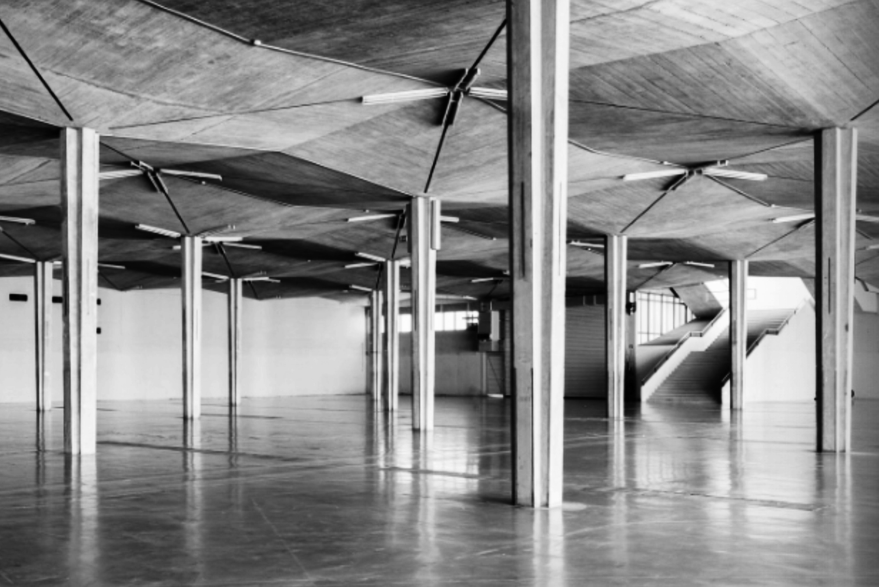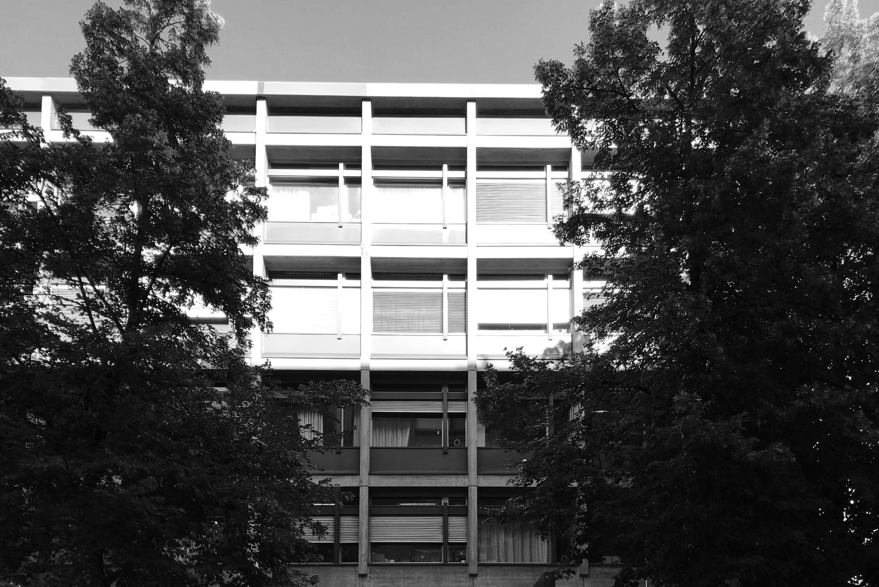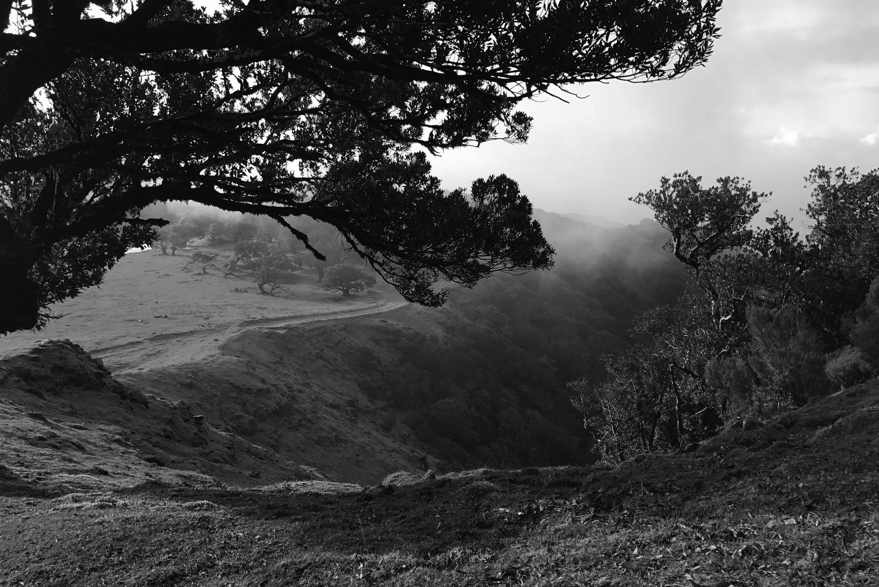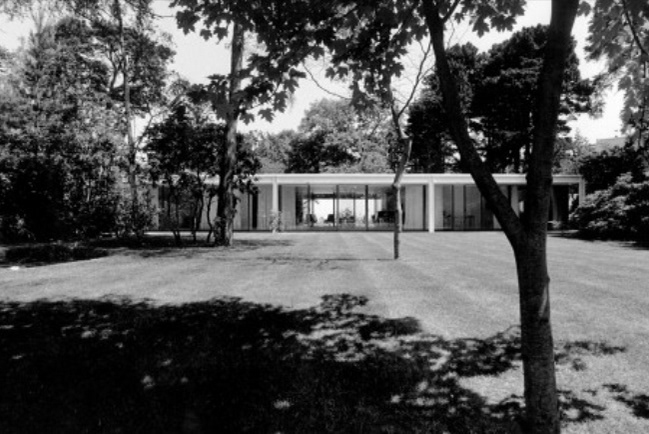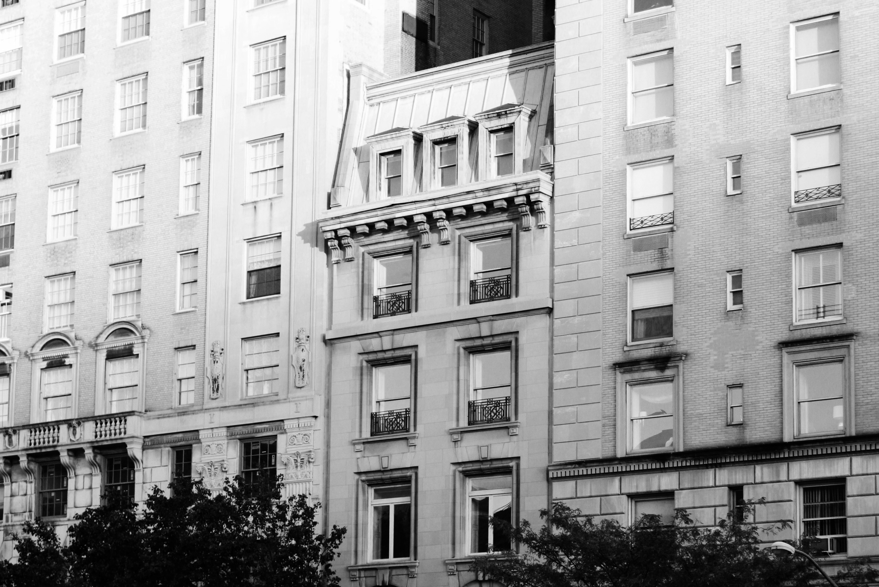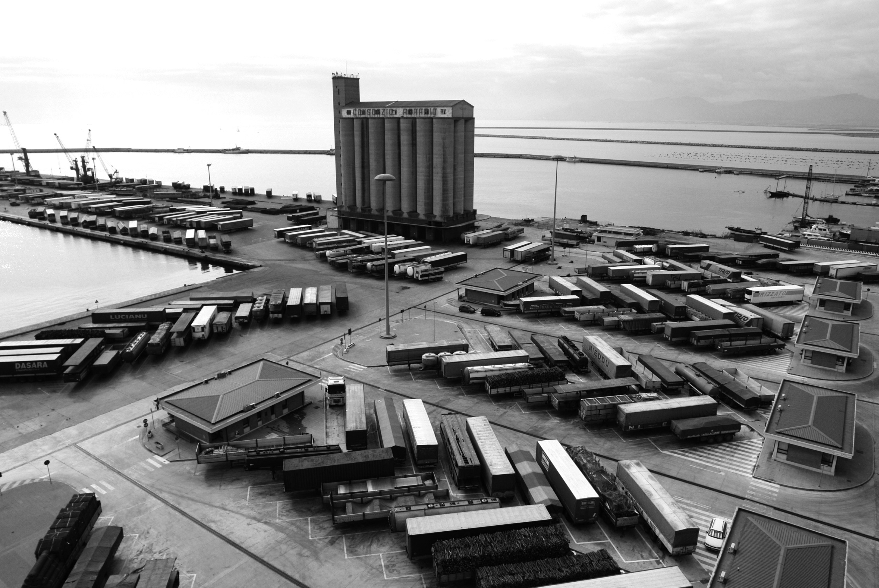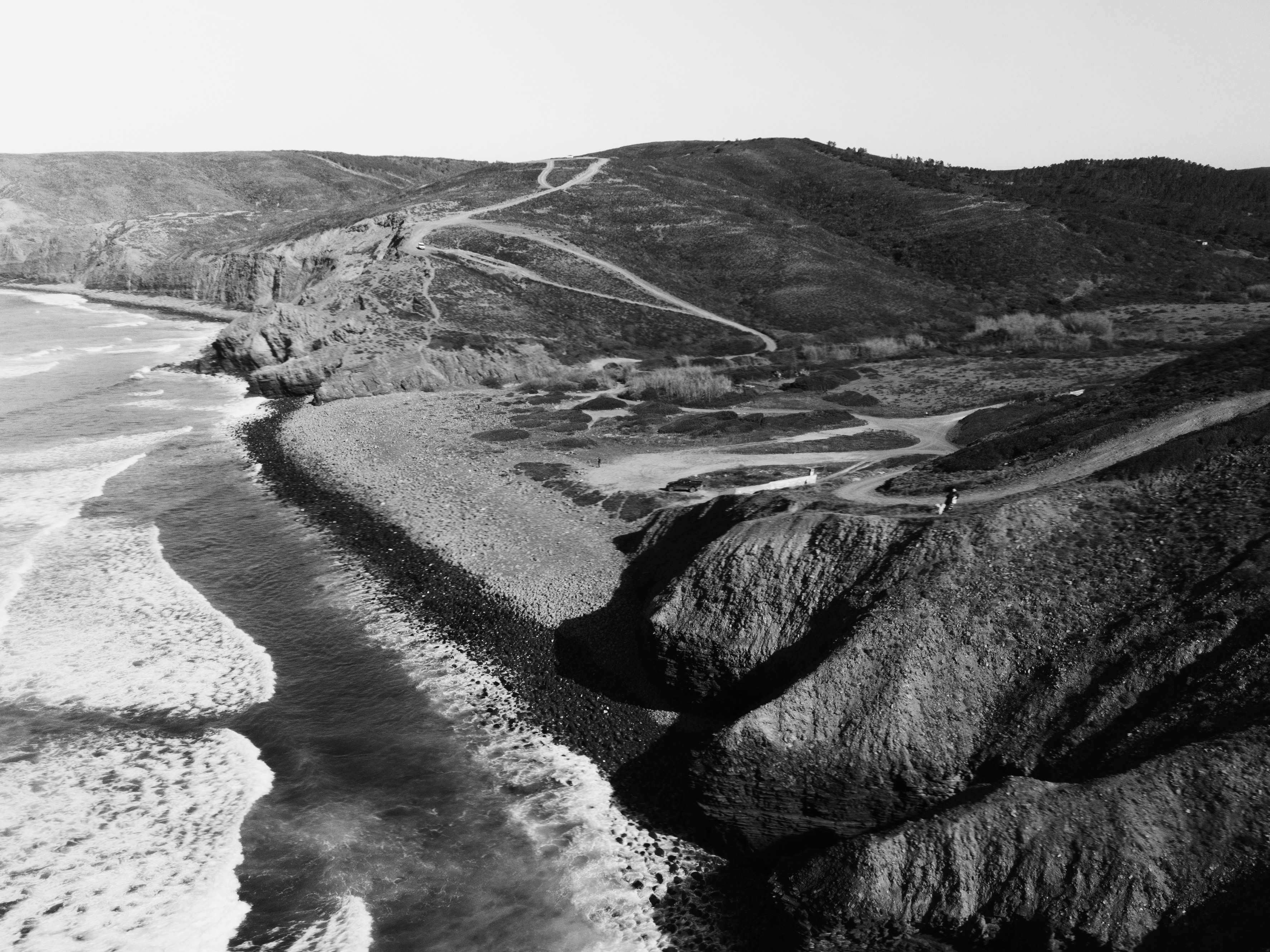Desert Accommodation in Riyadh, Saudi Arabia
Our reflection on the project is based precisely on the difficulty we found in creating a relationship with such a pure, yet powerful context as the desert. How to define the form, how to mark the limits in this infinite valley. How to imprint a gesture that respects, but also relates strongly to this place. The horizontality of the landscape of the valleys, carved by ancient rivers, was the element that prompted us to extend the architectural proposal along the entire site through modular partitions that, by approaching one another, define complex but controlled spatial and geometrical patterns, producing rich and never equal rooms.
The sense of infinity and indeterminacy of the desert also encouraged us not to set strong limits in the plan, but rather to project the space towards the deep landscape, through gardens, defined and collected between porticoes that spread out from the structure itself.
In this pure and simple place, the architectural language cooperates with the landscape and becomes majestic, austere and elevates the object to a larger scale, encompassing and completing it. To this end, in order to trace the purity and lightness of the forms, we went back to the archetypes of the roof and the openings by defining a section that could be extruded on the longitudinal profile and subtracted on the transversal one with openings.
For these we used the model of the Arabian arch and its elegant, refined geometries, revisiting the relationship between full and empty.
The project program is also structured in the longitudinal sense and is divided into three distinct areas, one for men, one for women, and another for the more public center, which is separated by a transversal entrance area into three parallel paths which, through evocative spaces and atmospheres, porticos and patios, lead to the respective majles and outdoor gardens. The spatiality produced by porticoes define and direct the space towards the distant horizon and encloses it in a safe, controlled manner.
The intention of the project is to provide numerous outside spaces. These confirmations, due to the strong shading offered by the structure that defines them, produce an advantageous temperature difference that favors air flows. These currents, together with the humidity guaranteed by the small mirrors of water inside the spaces, allow a natural exchange of air and cooling in line with the tradition of the peoples who inhabited the desert.
In addition, the section of the structural element is shaped so that it can hold and contain a large volume of rainwater to be gradually released into the cisterns located in the patios and gardens of the complex, optimizing recovery and recycling.

