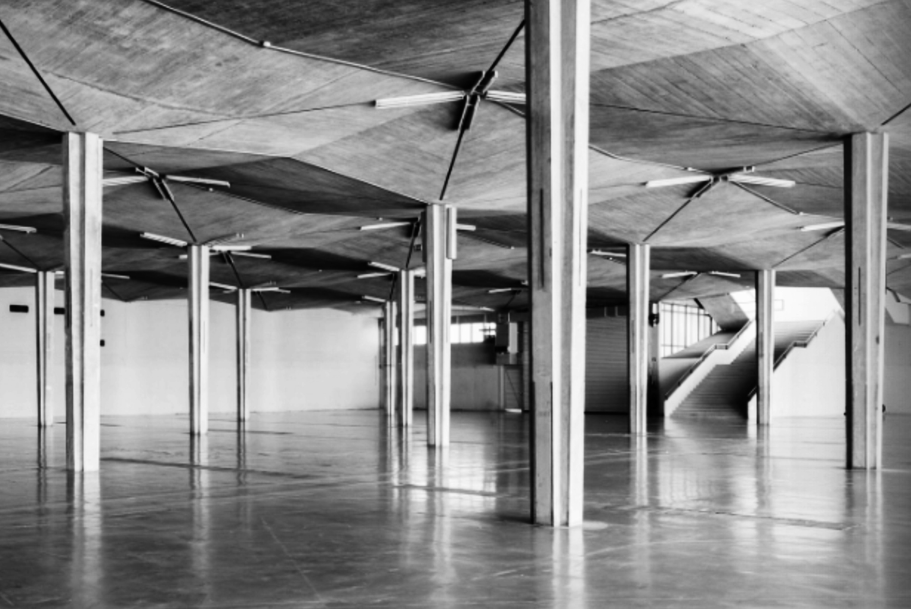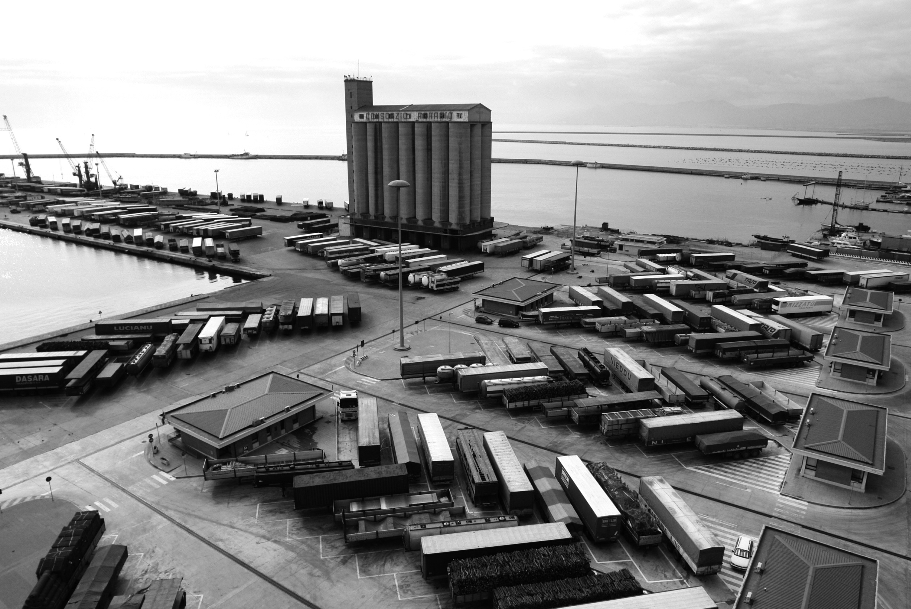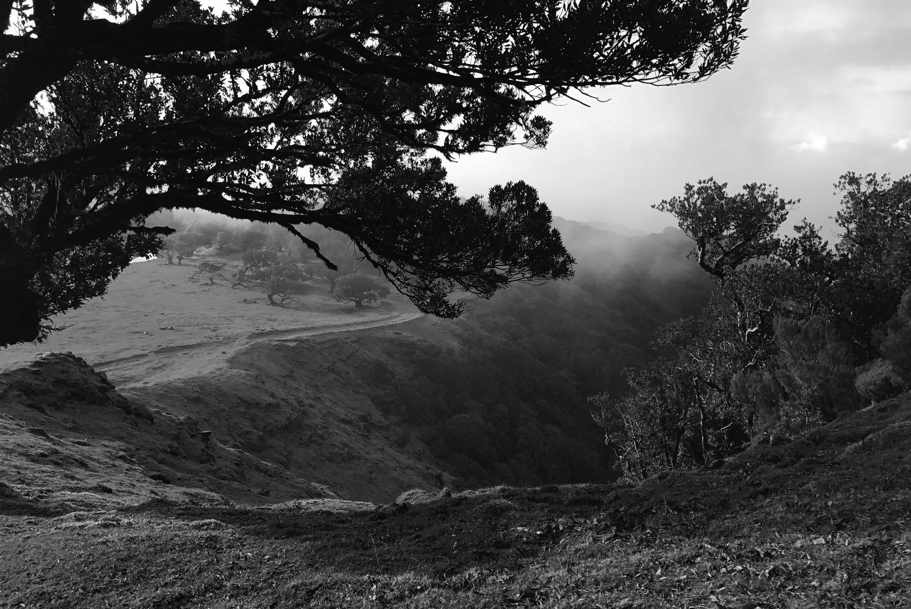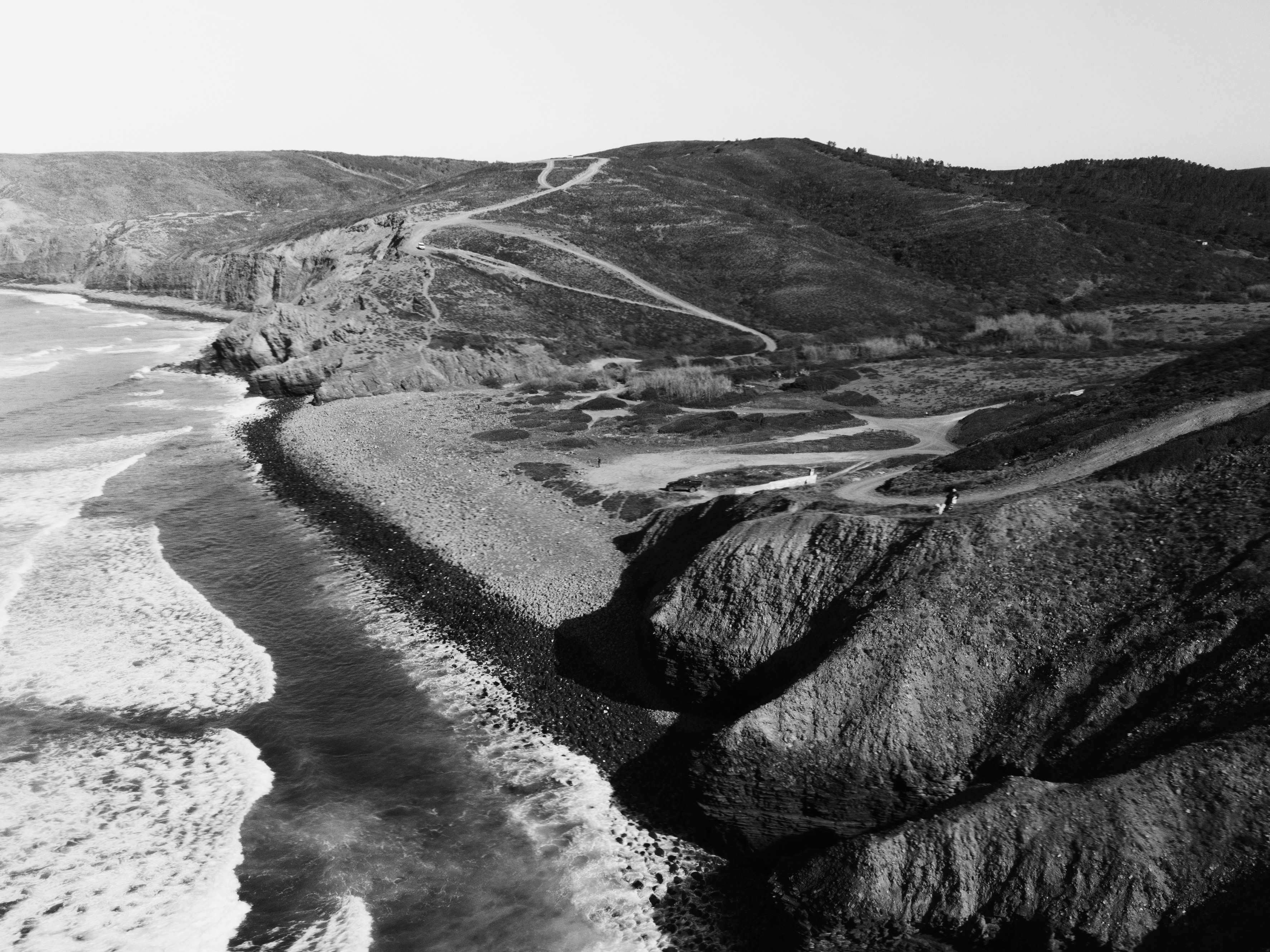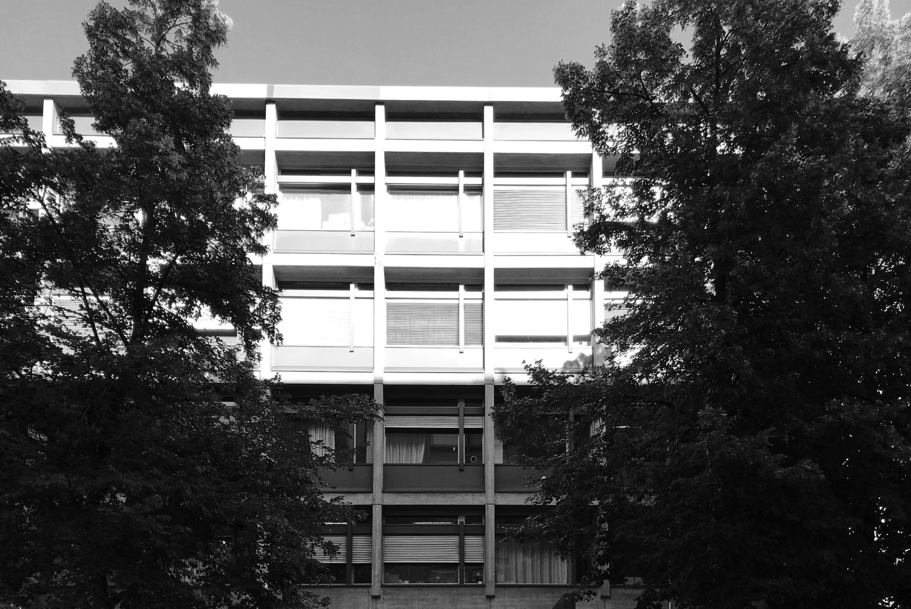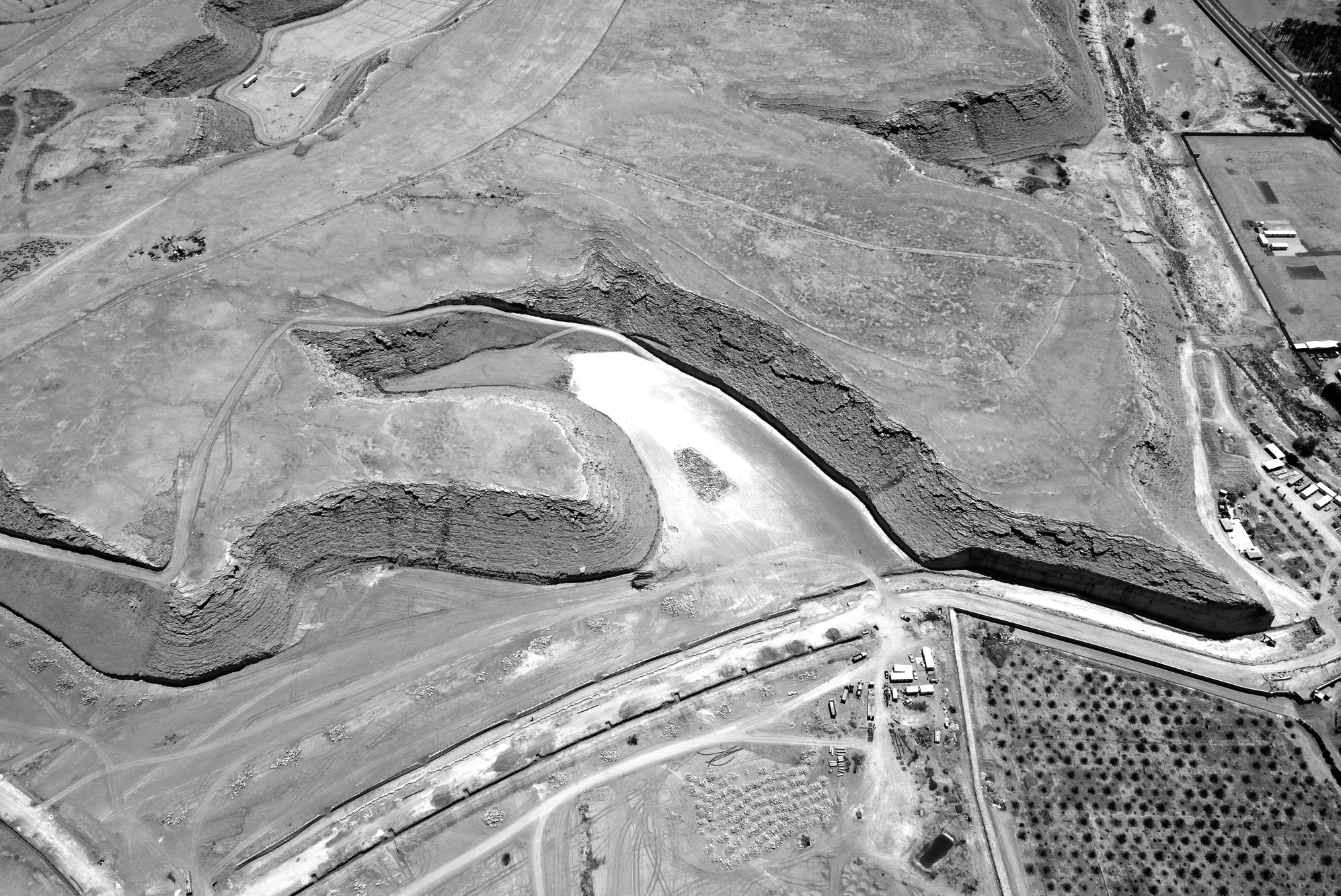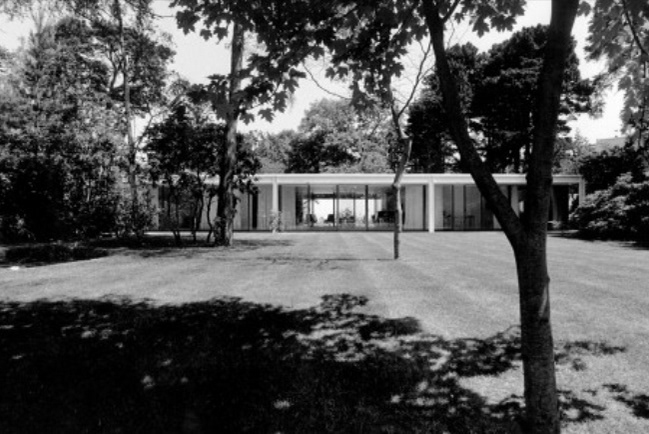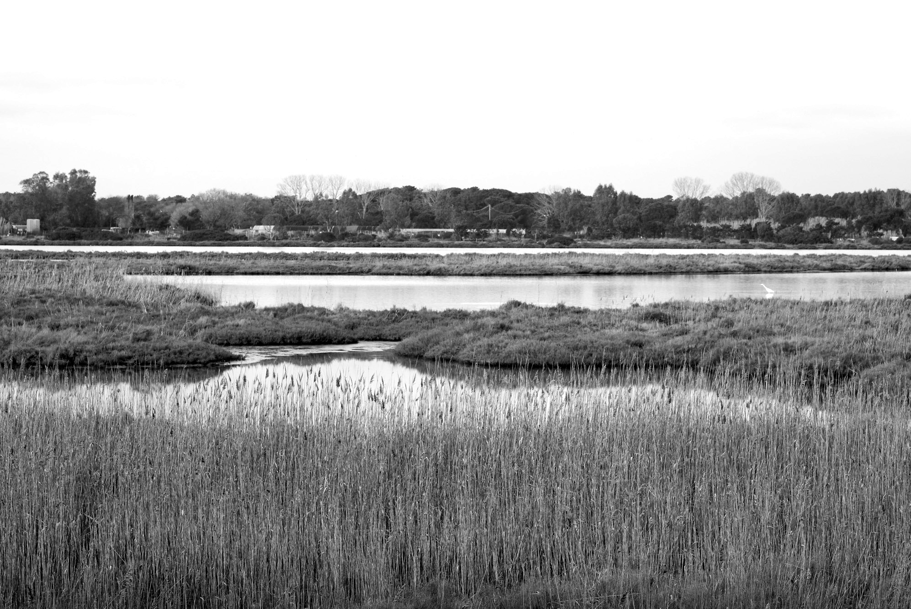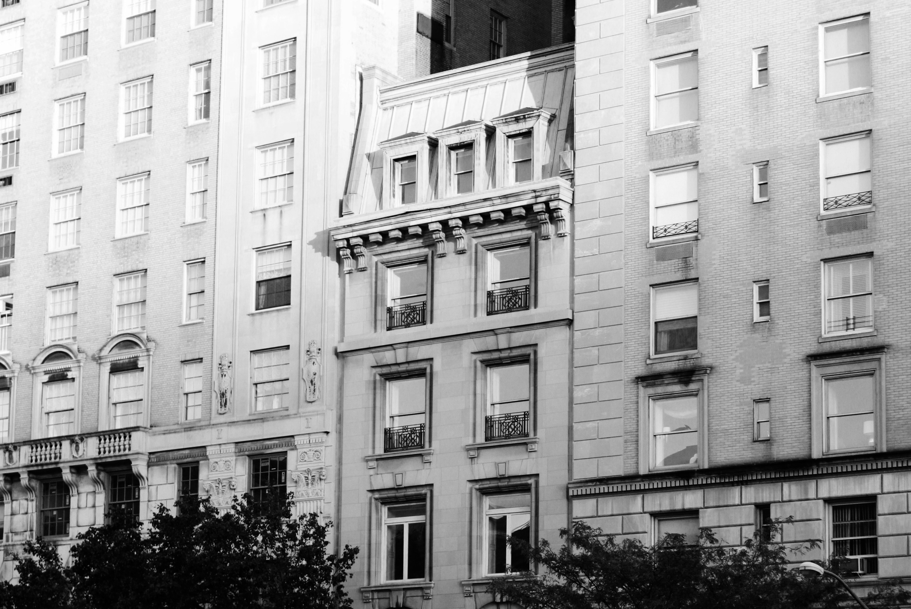Sports tower in Lugano
Starting from the common intention to change the social and economic character of the area adjacent to the Cassarate River, the project aims to reorganize the existing sports facilities in the area of the lido. In addition to the shortage of facilities for sports, the need to create an attractive center in collaboration with the new university building pushed me towards a building that was not monofunctional in the sense of space for recreation, but that was also a meeting place in close contact with the urban and natural landscape.
The idea of a tower was born from the need to preserve the green area of the lido and to achieve an optimal surface of use. In addition, the redesigned reduced perimeter allows a 360-degree view of the outside. An external public ramp allows both the visibility of the games played inside the structure and the discovery of the landscape along with the whole tower up to the panoramic terrace at the top. It also allows the distribution on each floor and serves as a scenic walkway.
The structural spans that the program requires and the desire to reduce the static height of the ceiling prompted me to study a mixed structure, which would include pillars and external tie-rods that would counterbalance the thrusts. The ribbed slabs improve the efficiency and direct the views outwards. The tie-rods also prevent direct sunlight and solve the problem of dazzlement.

