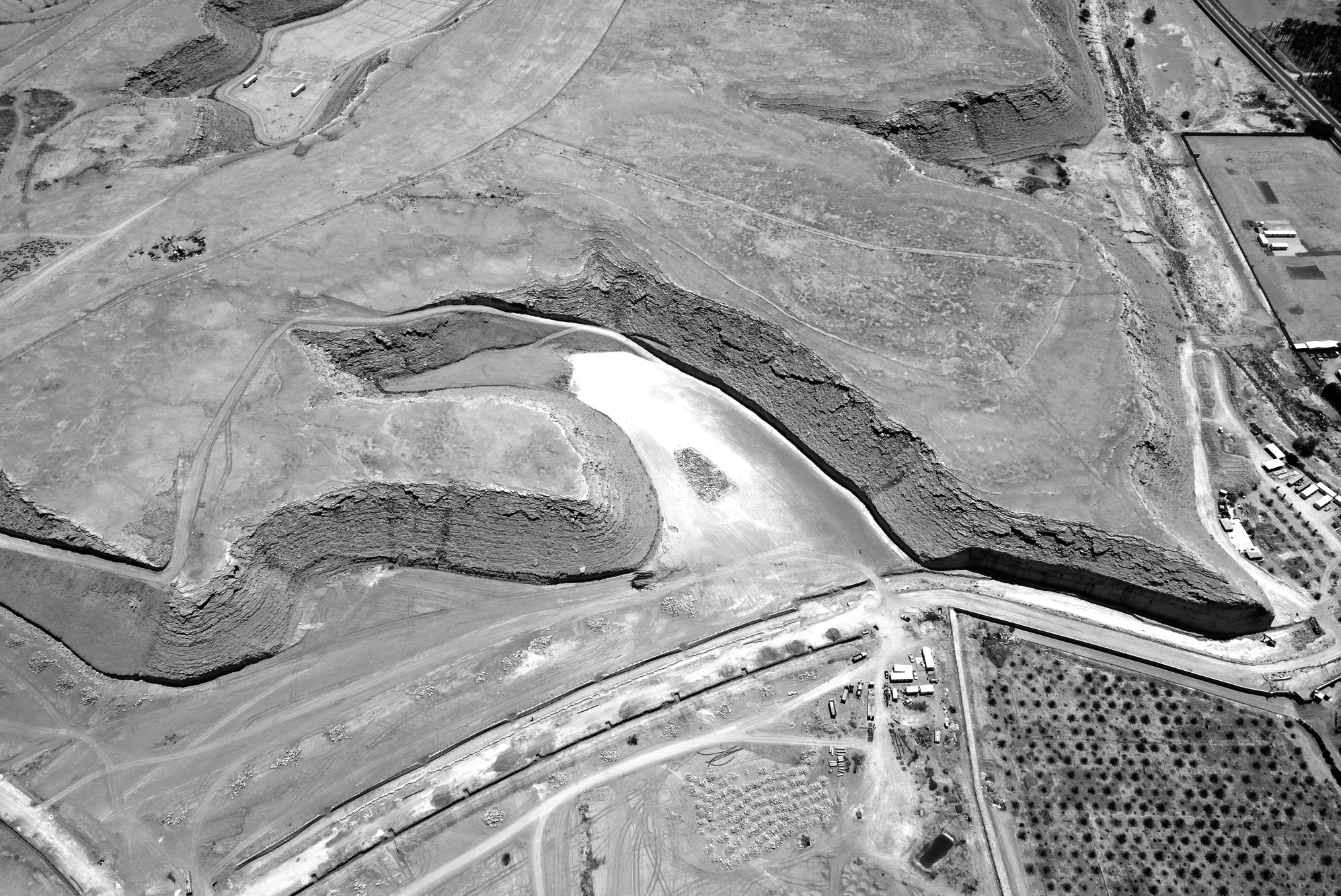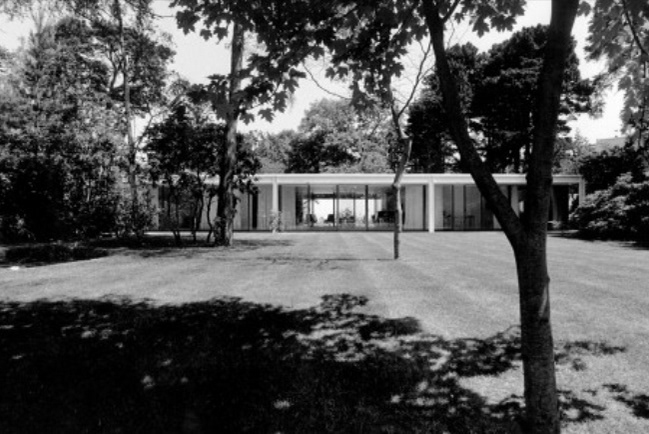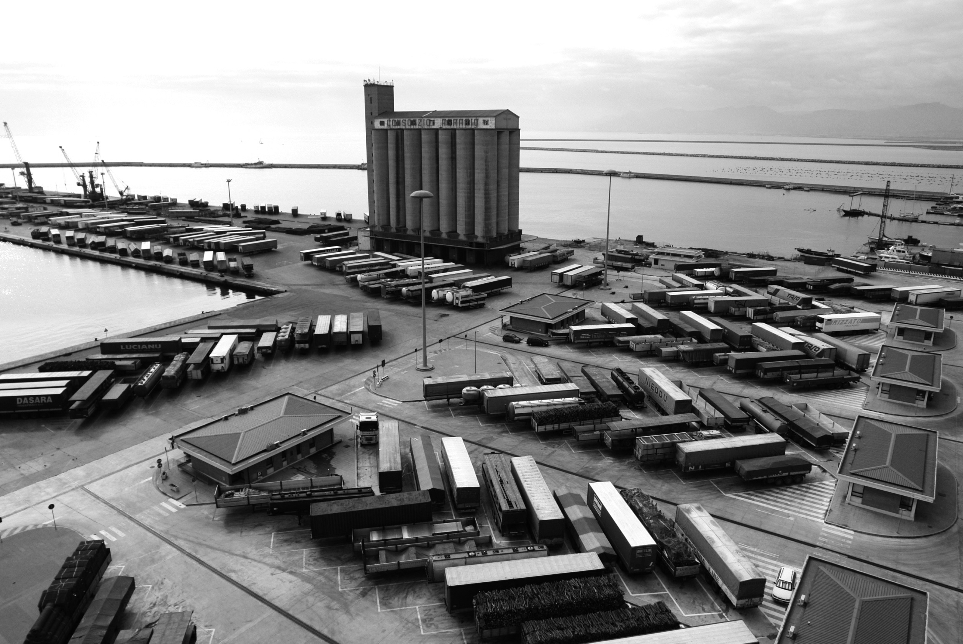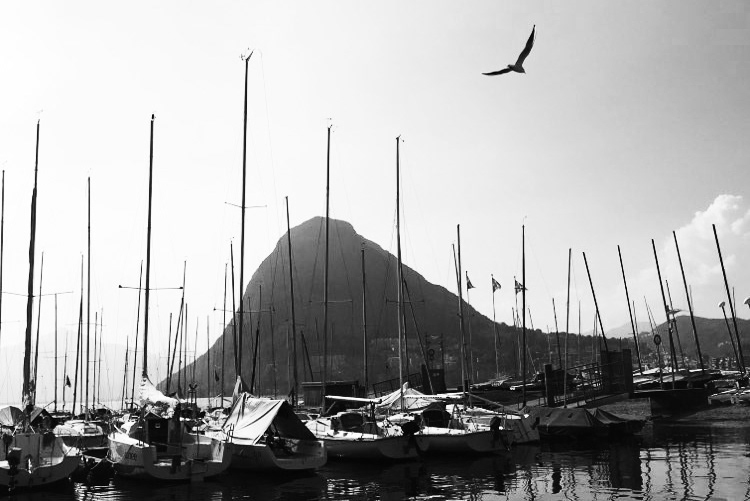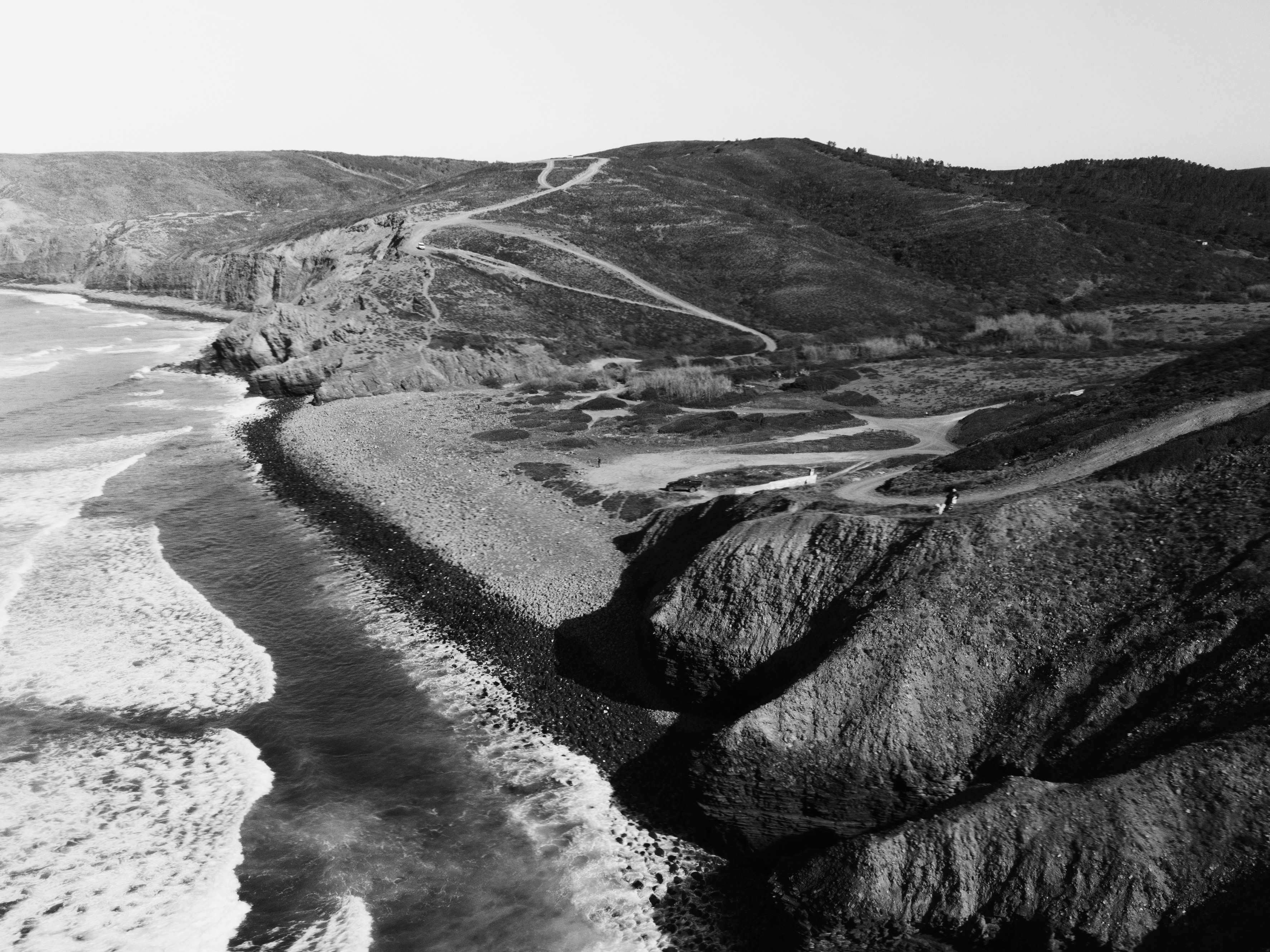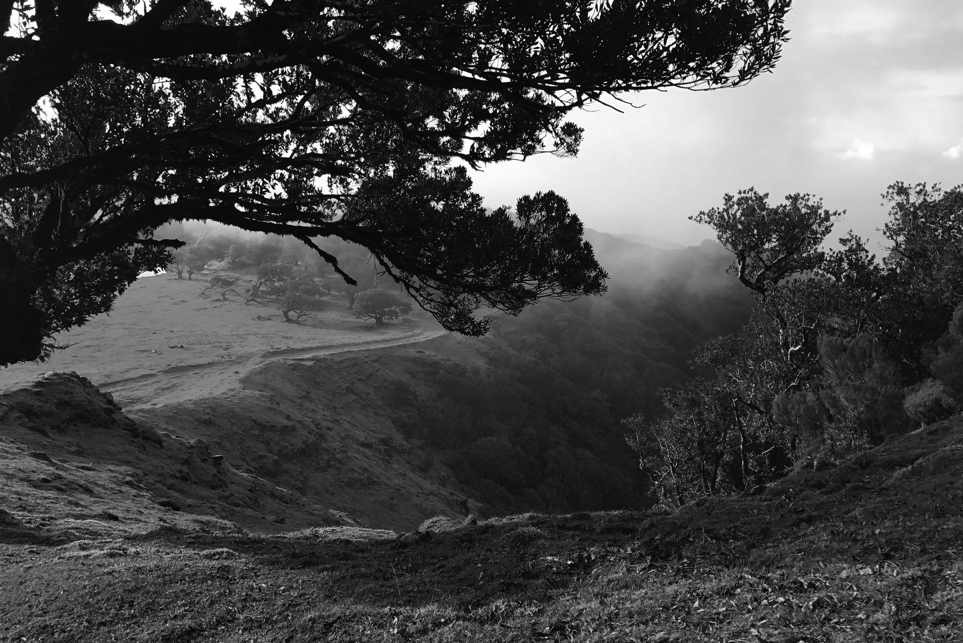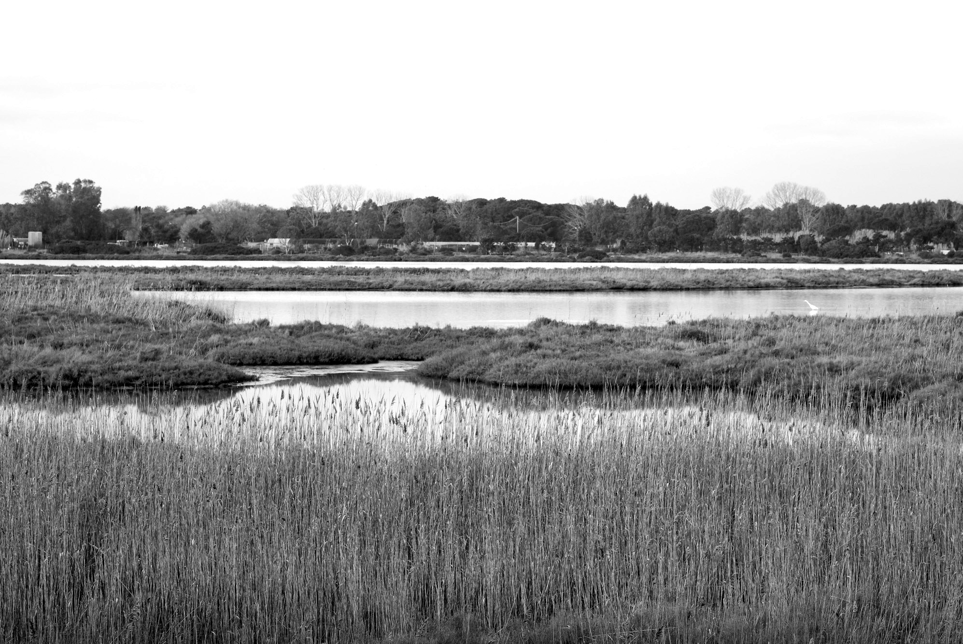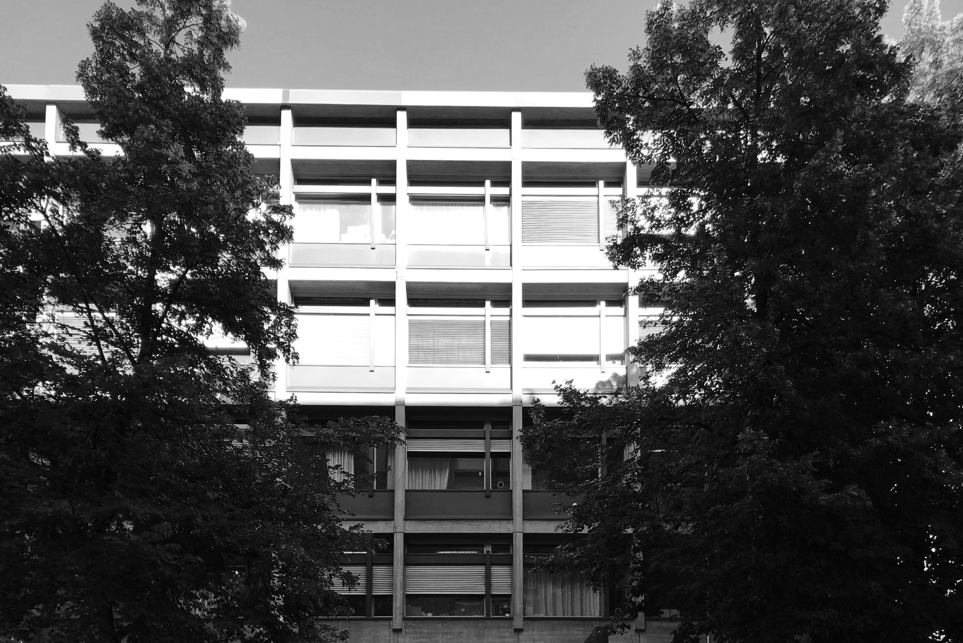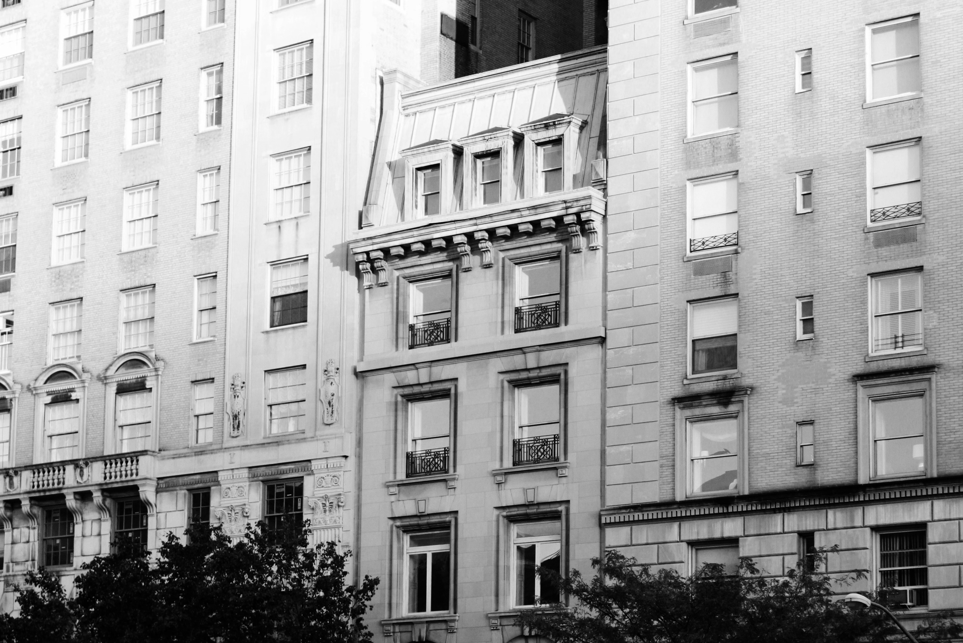Housing in Lausanne
In the city of Lausanne, the Beaulieu neighborhood has always been a problematic area for urban planning. The project site is located in an area to be redeveloped, currently occupied by a complex of industrial warehouses to be dismantled. The site is very important because it is adjacent to the Monumental Theater and two major arteries of the city.
The program includes housing typologies with commercial function on the ground floor. The intention is to densify the area using the internal courtyard typology to offer a double orientation to the housing, and spaces with a different degree of intimacy. The composition of the masterplan foresees a staggering of the blocks to generate a hierarchy of public spaces according to the different conditions of the context. Thus the central area of the lot widens to obtain a square that draws life from the buildings of the complex. The blocks to the southeast, at the intersection of the urban axes, are set back to mark the entrances to the complex and those to the west are narrowed to provide a respectful space for the theater.
The developed buildings include the block to the north that faces the square and the forest and the block to the northwest that faces the theater.
Both take advantage of the existing slope in the use of commercial space. The apartments range from two and a half to four and a half rooms. Each dwelling provides common pass-through spaces with one or two lodges on the external façade and overlooking the internal courtyard.
The façade is clad in brick with a different shade of red for each housing unit. Given the proximity of the blocks, it was decided to shift the floor level with respect to the adjacent buildings to increase privacy.
The program includes housing typologies with commercial function on the ground floor. The intention is to densify the area using the internal courtyard typology to offer a double orientation to the housing, and spaces with a different degree of intimacy. The composition of the masterplan foresees a staggering of the blocks to generate a hierarchy of public spaces according to the different conditions of the context. Thus the central area of the lot widens to obtain a square that draws life from the buildings of the complex. The blocks to the southeast, at the intersection of the urban axes, are set back to mark the entrances to the complex and those to the west are narrowed to provide a respectful space for the theater.
The developed buildings include the block to the north that faces the square and the forest and the block to the northwest that faces the theater.
Both take advantage of the existing slope in the use of commercial space. The apartments range from two and a half to four and a half rooms. Each dwelling provides common pass-through spaces with one or two lodges on the external façade and overlooking the internal courtyard.
The façade is clad in brick with a different shade of red for each housing unit. Given the proximity of the blocks, it was decided to shift the floor level with respect to the adjacent buildings to increase privacy.

